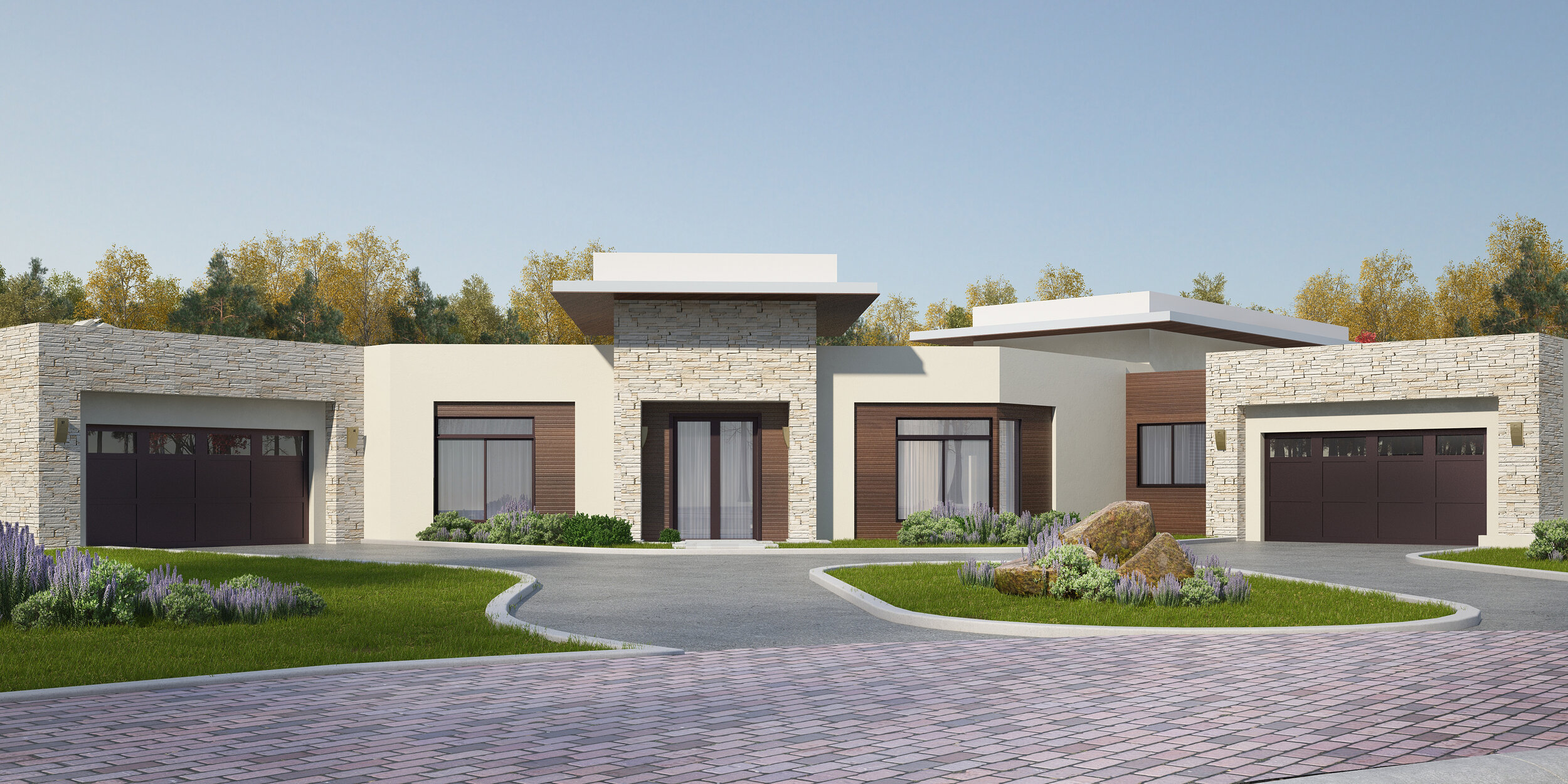
The Dedia residence sits on a 1.3 acre gentle sloped site and will be comprised of a 7,400 sf main residence with a detached 1,175 sf guest house. The layout of the residence is split between two opposing wings. The north wing accommodates the children’s bedrooms, an office and music room, while the south wing accommodates the living spaces, large chef style kitchen and a grand master suite. The entry foyer and family room have 18’ high ceilings while the remainder of the ceilings are 10’ high. This accommodates large windows to allow natural light and uninterrupted views of the landscape. The ends of all corridors also have uninterrupted floor to ceiling windows, flooding the interior spaces with an abundance of natural light.
The exterior façade will incorporate a rain screen system consisting of stone veneer, stucco and natural wood lap siding sections. This system will provide a well-ventilated air cavity between the outer cladding system and the building envelope, creating efficient protection against moisture and UV. In addition, the air cavity between the building envelope and outer cladding system will greatly control and stabilize heat loss/gain within the interior.
Project Team:
Architect: RBDS, Inc.
Interior Design: RBDS, Inc.
Structural: JZSE
Civil Engineer: Lebeck Young Engineering
Fire Protection: Richardson Fire Protection
Geotechnical: Youngdahl Consulting Group






