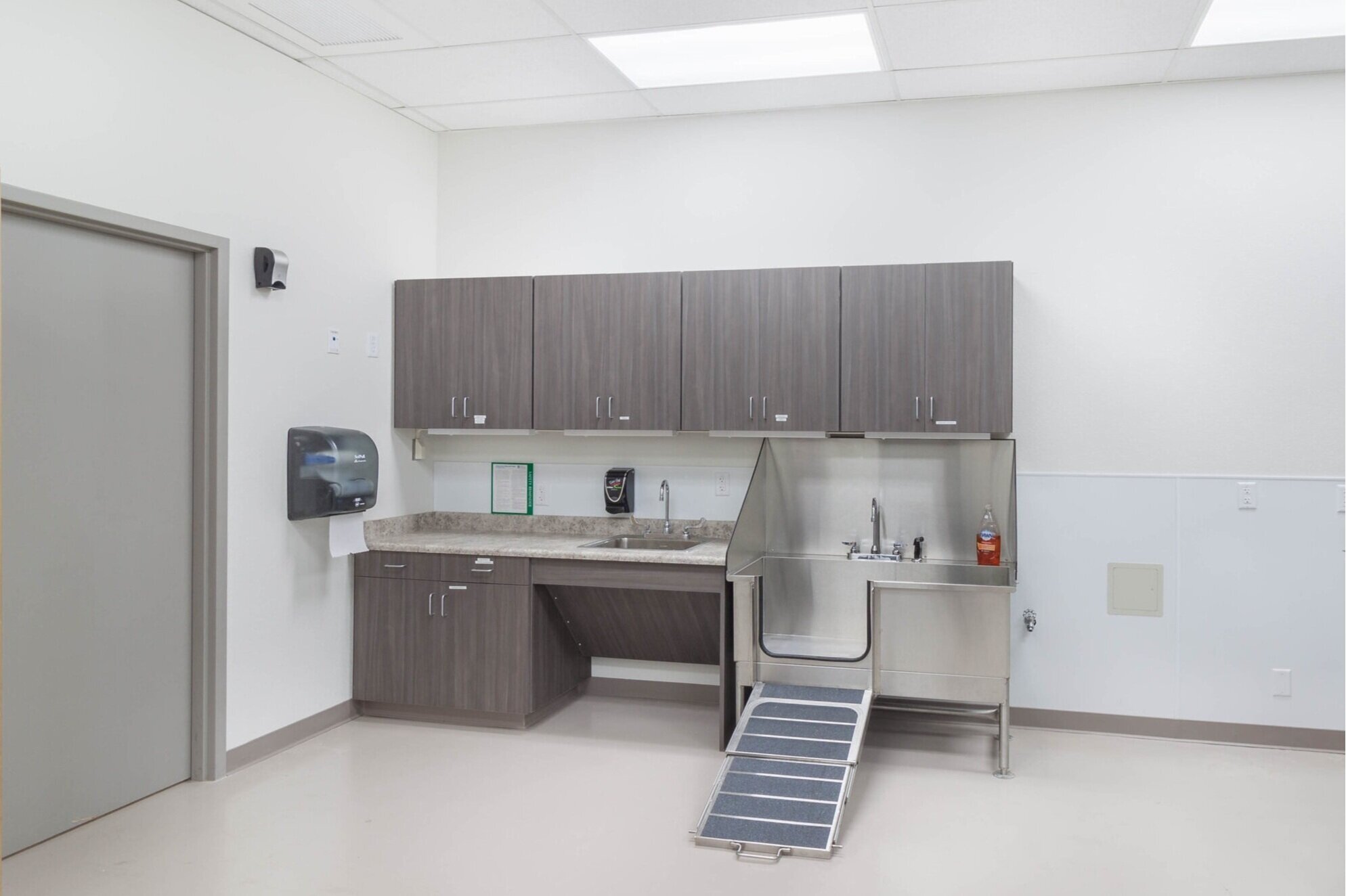
RBDS was engaged by YCCD to select and space plan a new location for their existing Veterinary Technician instructional program. The program was continually growing and the existing 1,300 sf instructional space was no longer suitable for their needs. RBDS started by developing a scoping document that cataloged their existing space, evaluated their future needs and surveyed existing buildings on the campus that would fulfill the growing program requirements. An existing 3,200 sf unused agricultural lab building was selected for their future home. The newly renovated building accommodates a large multi-functional classroom that incorporates instructional space, 2 dental stations, a viewing area outside the procedure room, and multiple lab testing stations. The space program also includes a radiology/imaging room, separate kennel areas for canines and felines, office space and a break room for professors and students.
The newly renovated veterinary technician building gives the program much needed space for a highly enriching educational experience for current and future students.
Project Team:
Architect: RBDS, Inc.
Structural: RBDS, Inc.
Mechanical: Neeley Mechanical Engineers
Electrical: Edge Electrical Consultants
Contractor: REM Construction
Photography: RBDS, Inc.







